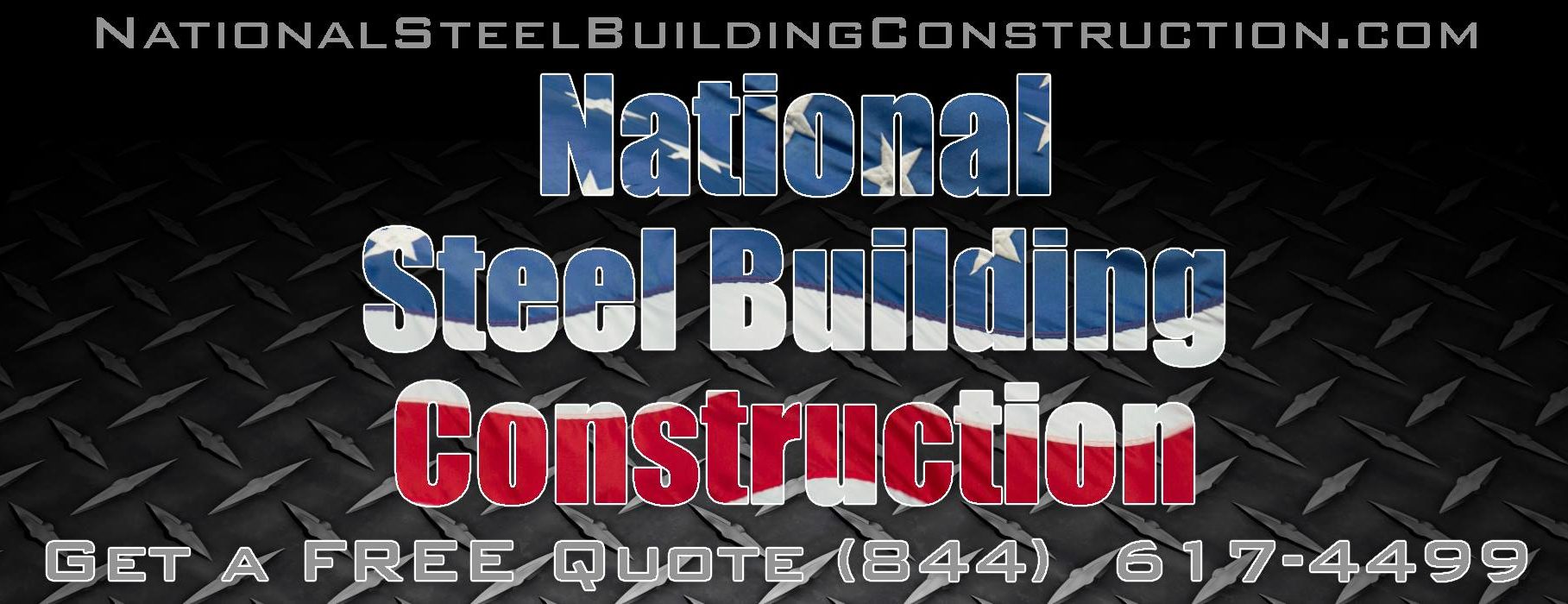National Steel Building Construction
We guide your steel building construction projects with our experience

National Steel Building Construction
We guide your steel building construction projects with our experience
National Steel Building Construction
We guide your steel building construction projects with our experience

National Steel Building Construction
We guide your steel building construction projects with our experience